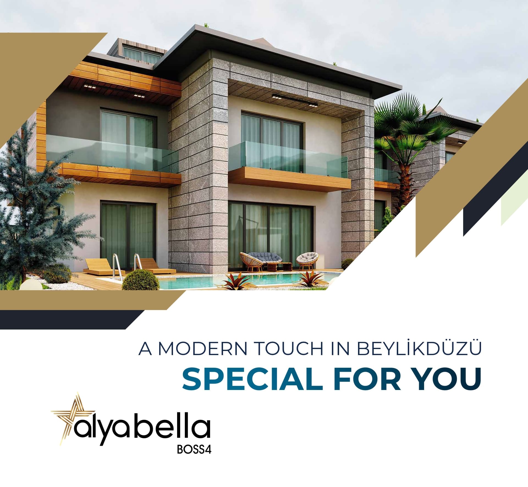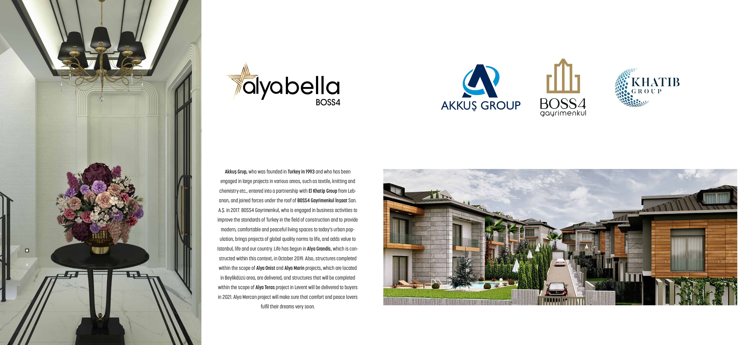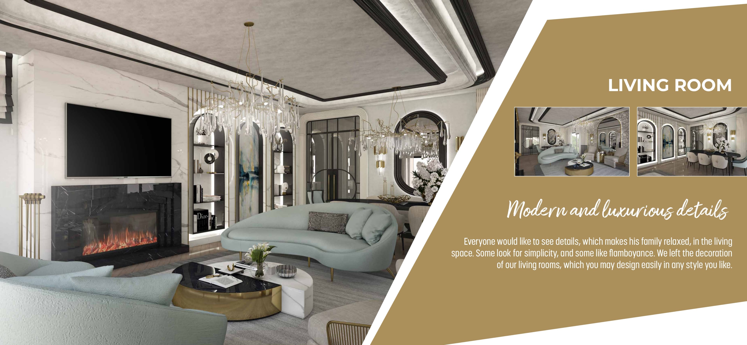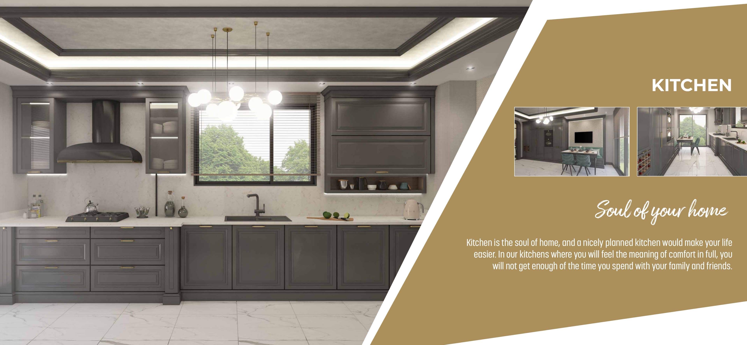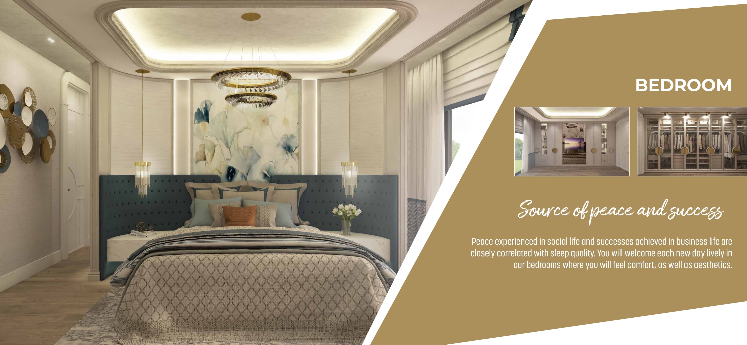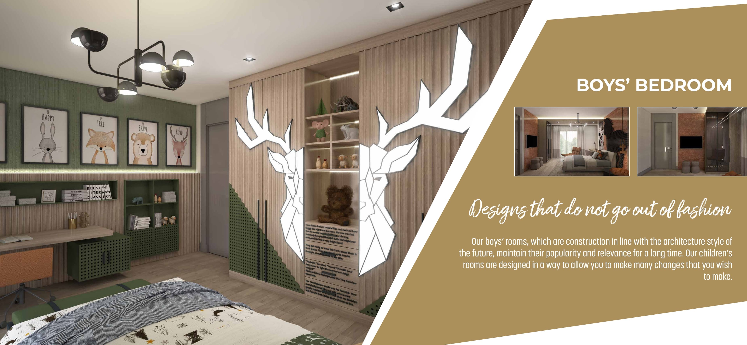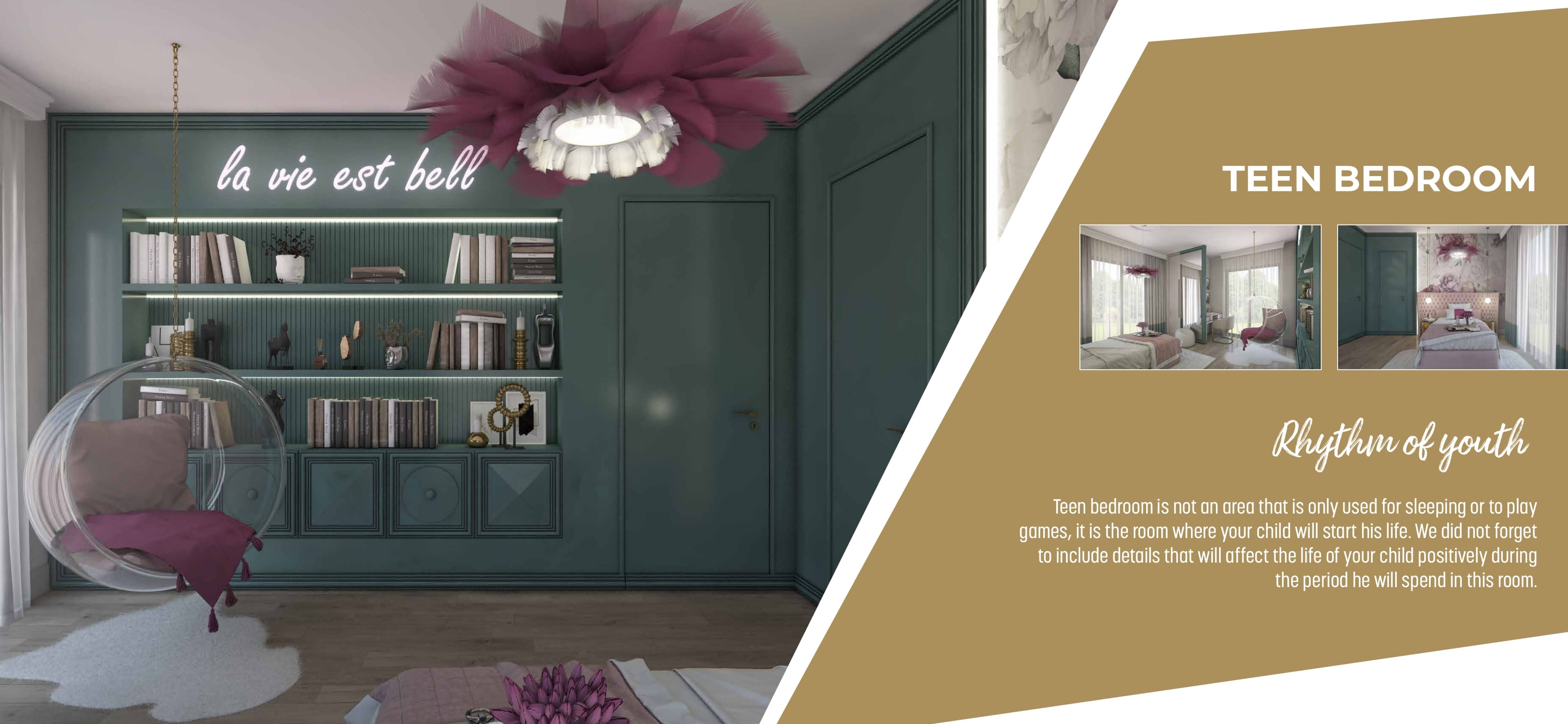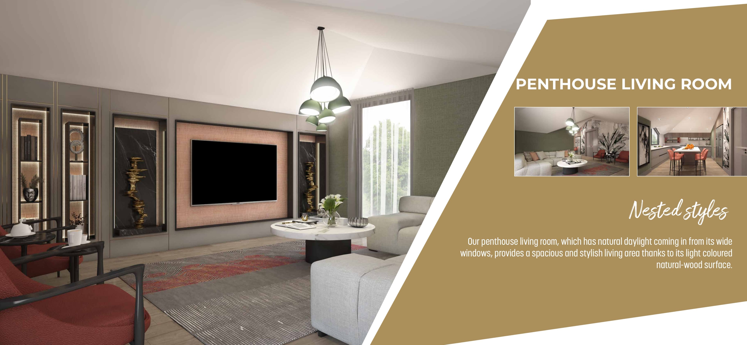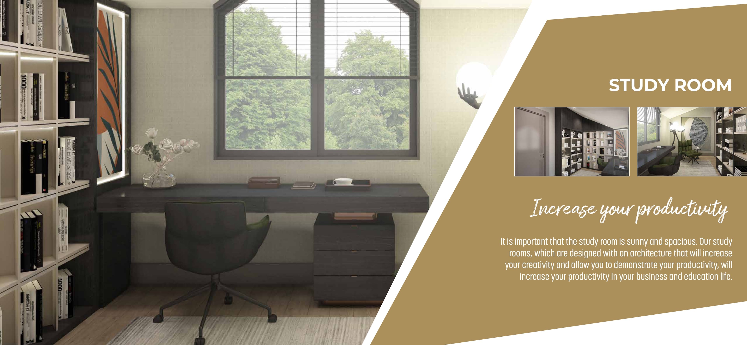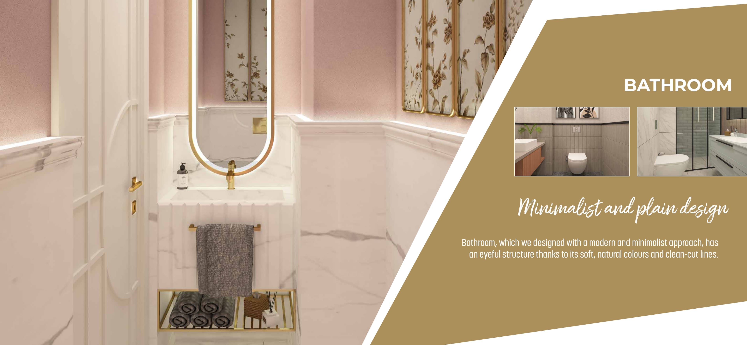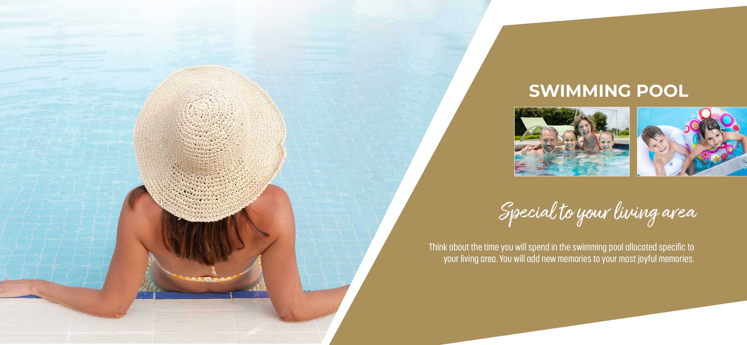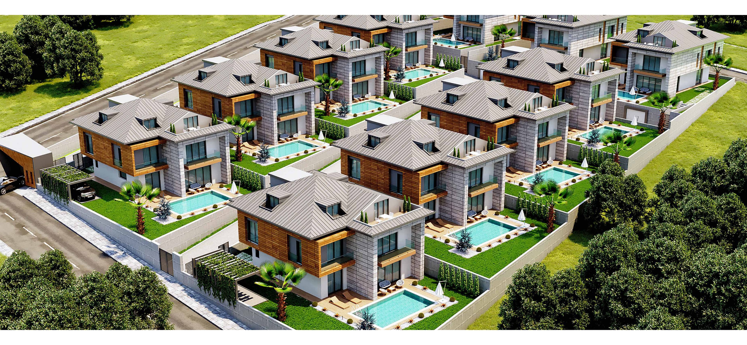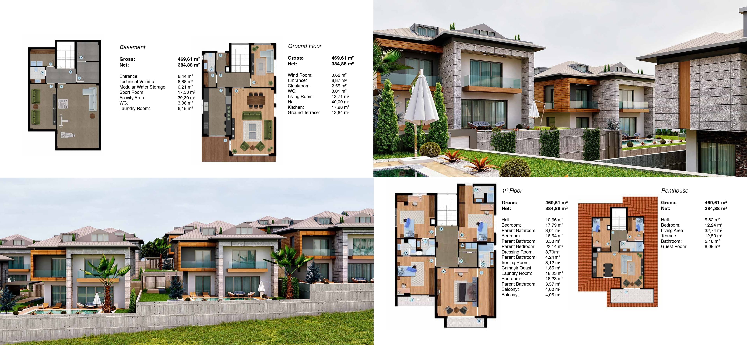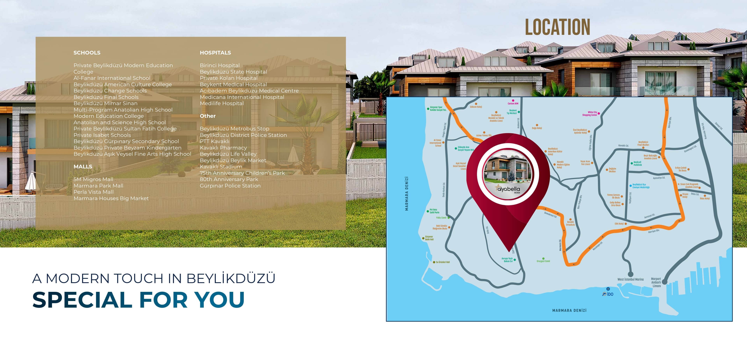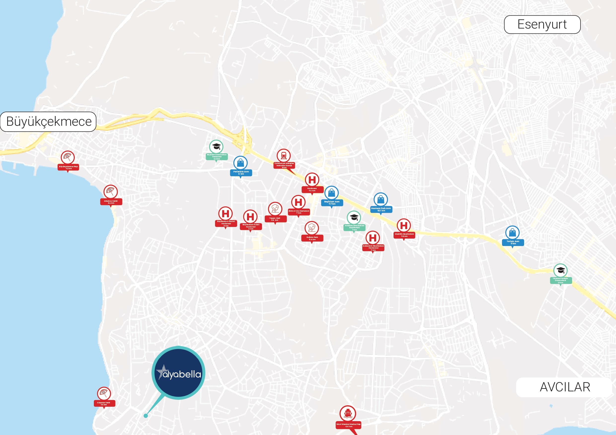Alya Bella project, built on an area of 6 thousand 411 square meters with an investment of 50 million TL, consists of 12 triplex luxury villas. All villas in the project have a large garden of between 250 and 350 square meters. With its swimming pool, basement floor of 100 sqm, living room of 40 sqm that opens to the garden, trend designs in every detail, it adds a high-level dimension to the triple housing concept.
Project review
Located in Gürpınar , the most valuable district of Beylikduzu, Alya Bella differs from the projects in the region with its spacious area of 4.603 square meters, a private garden for each villa, and its luxurious equipment that goes beyond the limits. The project is signed by BOSS4 Gayrimenkul İnşaat , which was established in partnership with Akkuş Gayrimenkul and the Lebanese Al-Khatib Group and was put up for sale as a boutique project by the company this year.
Each villa has its own garden with an area between 250 and 350 square meters. Special designs embroidered in every detail of the project play a role in defining new trends in housing.
Akush Group Chairman Abdulkadir Akush said: “Our project differs from other projects in the region with its landscape area of 4.603 square meters, the private garden of each villa, and its luxurious equipment beyond borders. In our project, which we offer beyond what is expected of a villa, our goal is to offer our investors comfortable living spaces that go beyond luxury. We have achieved this goal with all our advanced equipment. We are offering our project for sale at special prices upon launch at the request of our investors.”
Real estate developer: BOSS4 Gayrimenkul İnşaat
Available styles: Style A and Style B, with an average total area of 460 square meters, and a plan of 2 + 7
Why ALYA BELLA Villas
- What most distinguishes the project is its proximity to many vital facilities and its distance from the hustle and bustle of the city.
- The project contains 12 independent villas with a net area of not less than 300 square meters distributed over 4 floors, in addition to a garden with an average area of 285 square meters, in addition to a private swimming pool for each villa.
- Each villa contains seven rooms, two salons, and seven bathrooms.
- High-quality finishing with external heat insulators, in addition to the possibility of adding some modifications inside the villa.
- 24/7 security, in addition to a private garage for each villa.
The project Location
It is located in the Gürpınar neighborhood of the Beylikduzu district, which is considered one of the very vital areas in Istanbul because of its vital services and facilities and many picturesque coasts, which have become a tourist destination in recent times, in addition to the presence of the tourist port, which connects us to the two tourist cities of Bursa and Yalova, Our project mediates all these facilities, the most important of which is the E5 express line, which is considered the artery of Istanbul because of the metrobus line that connects the farthest European side of Istanbul with the farthest Asian one, in addition to the number of vital facilities such as hospitals, universities, schools and commercial complexes.
nearby places
- Five minutes to Gürpınar coast.
- Seven minutes to the Marina.
- Seven minutes to the Albatross coast
- With an average of ten minutes, you can reach: 3 commercial complexes, 6 hospitals, 15 public and private schools, 3 universities, the E5 highway, the port of Stock Exchange and Yalova.
internet
Parking
Swimming Pool
![]() Balcony
Balcony
Garden
Security
Fitness Center
Heating
Laundry Room
Pets are allowed
Sea view
Transportation
Closed Kitchen
Built-in white goods
Master bath
Childrens playground
Sports fields
Parents' dressing room
Distance key between facilities
Bus Stop - 200m
![]() metrobus - 7km
metrobus - 7km
Airport - 50min
Mall - 15min
Public Park - 5min
Super Market - 500m
Beach - 2km
University - 10min
School - 1km
Hospital - 10min

