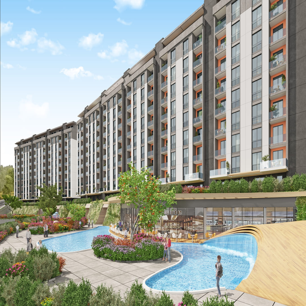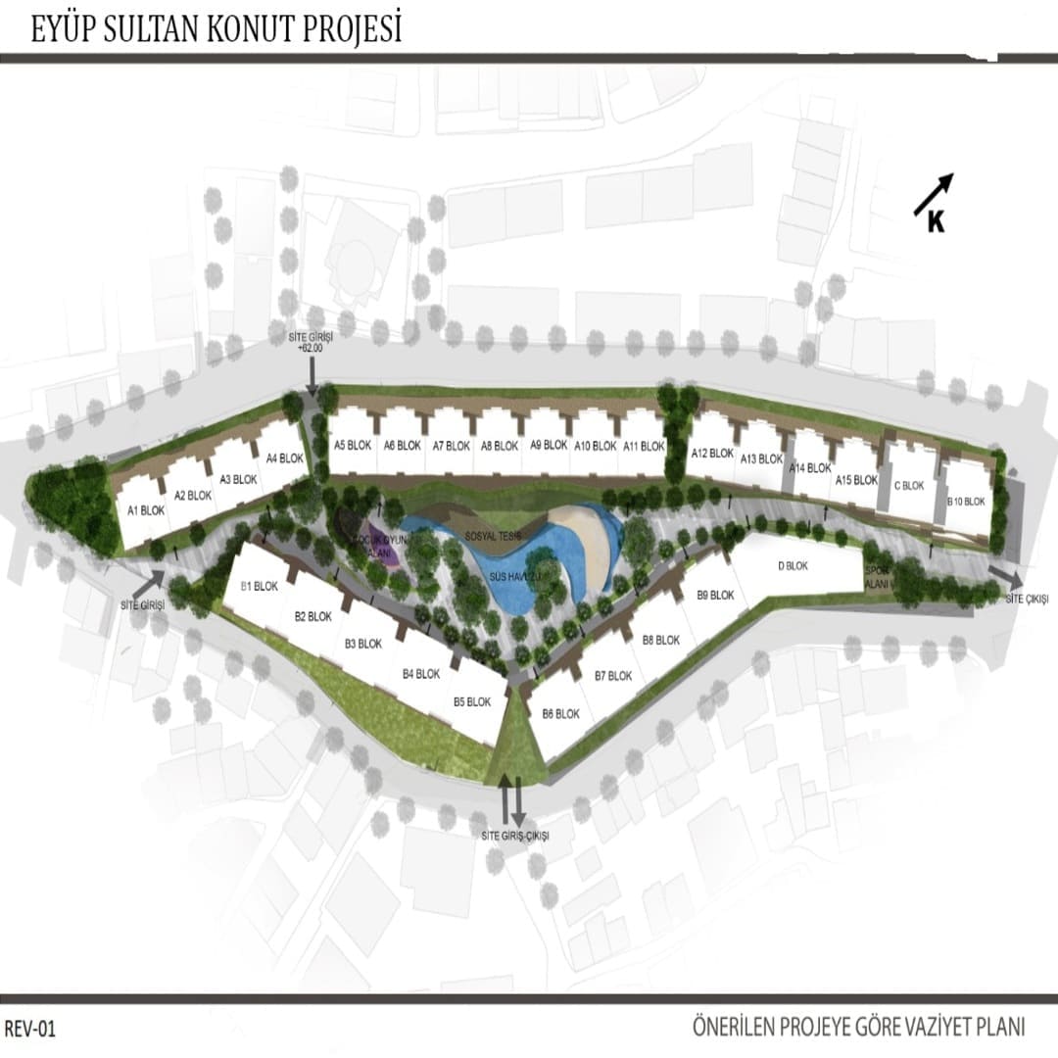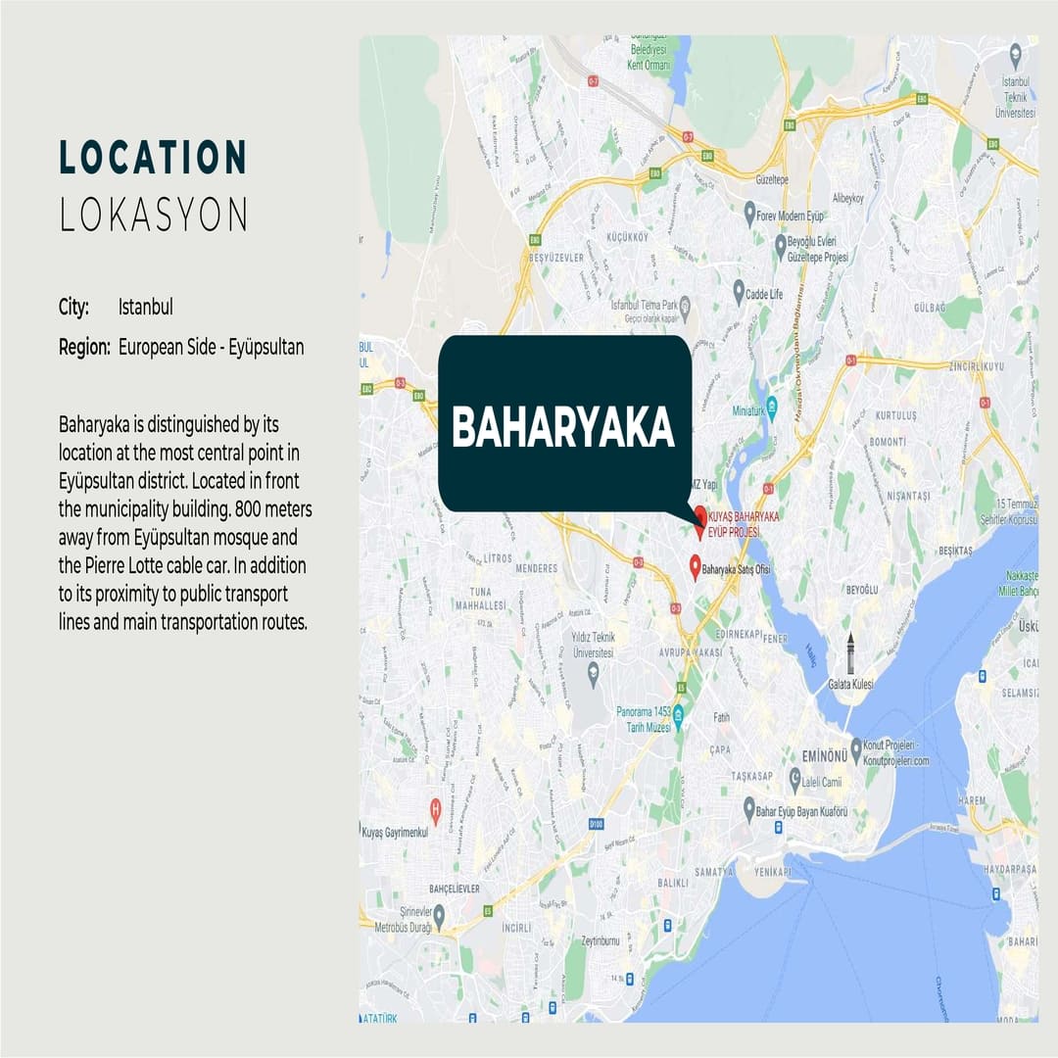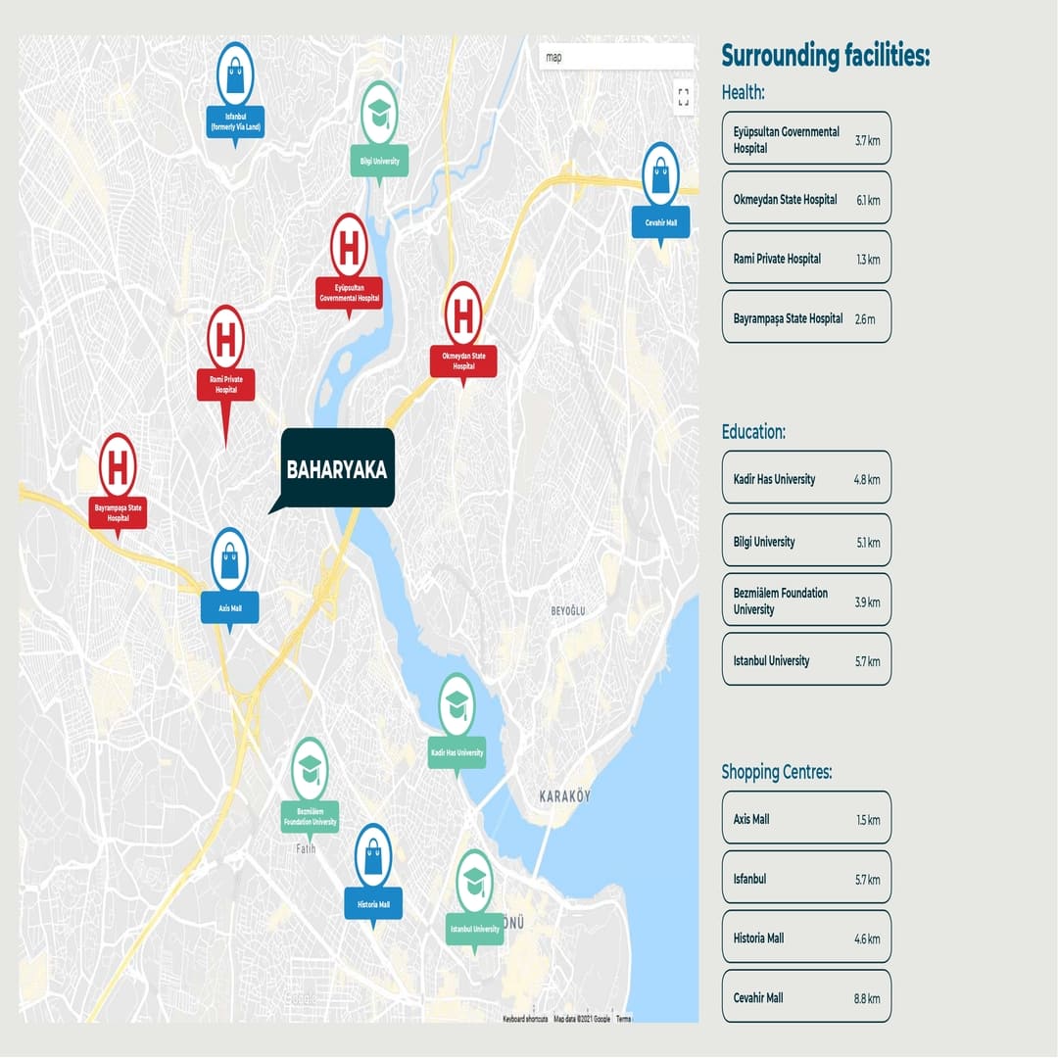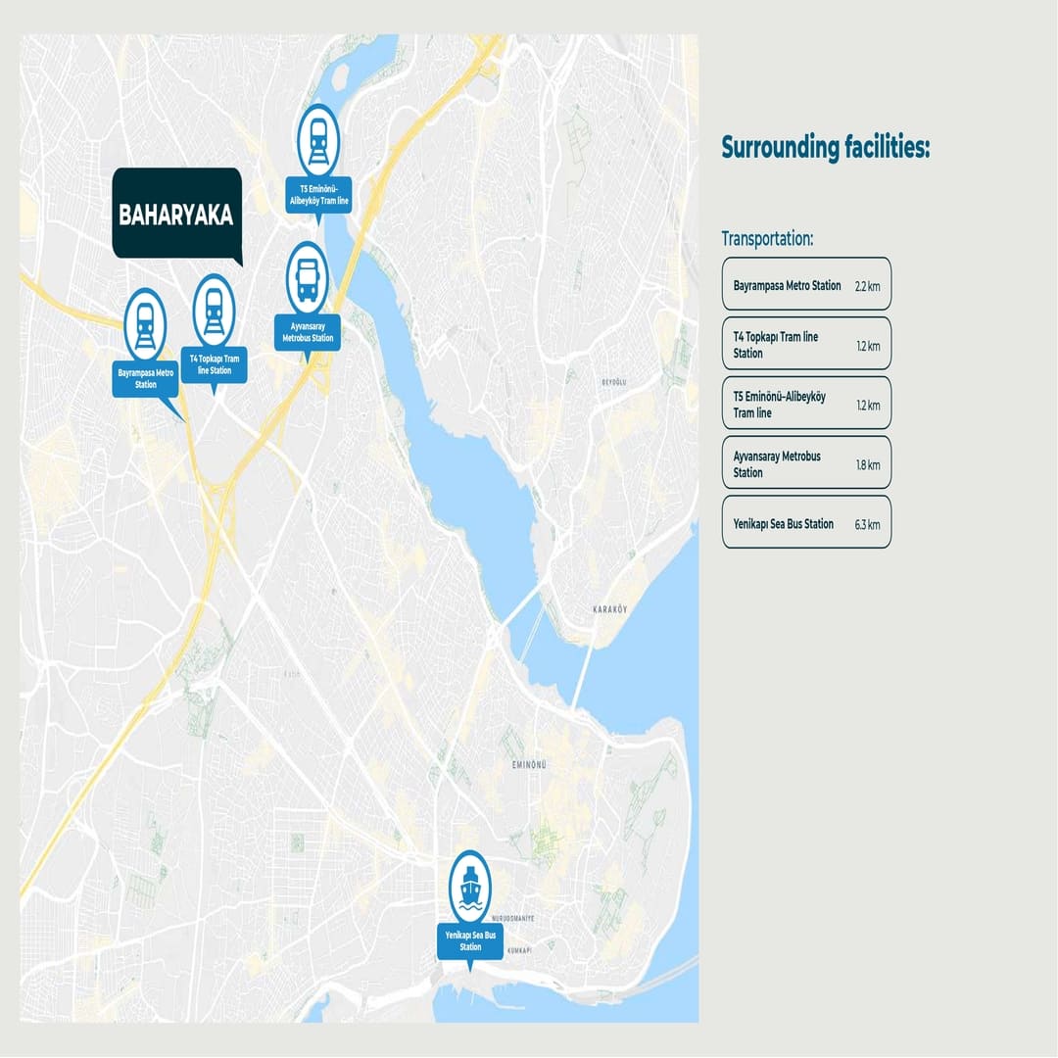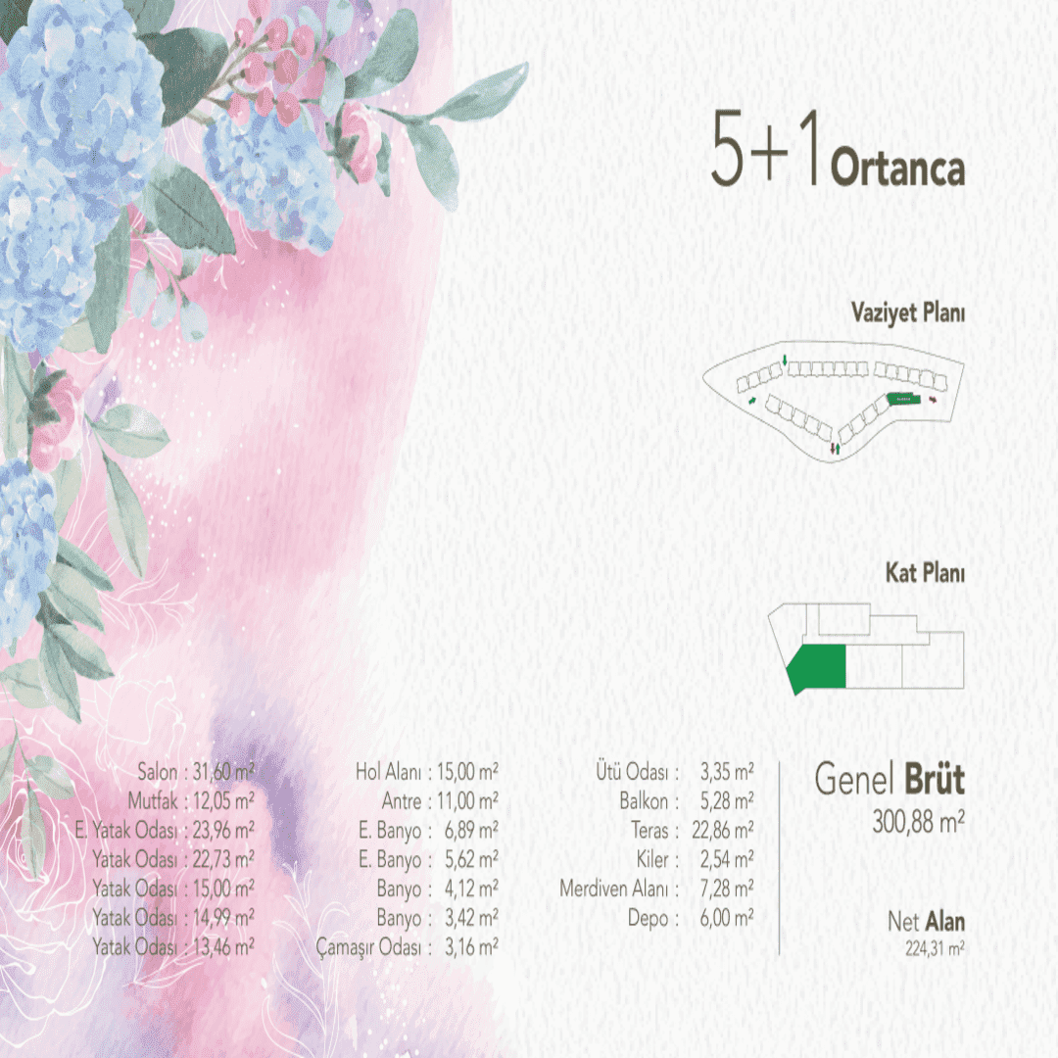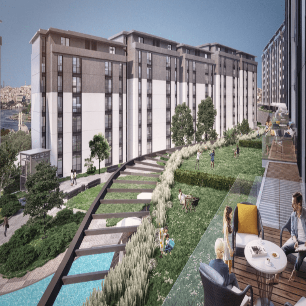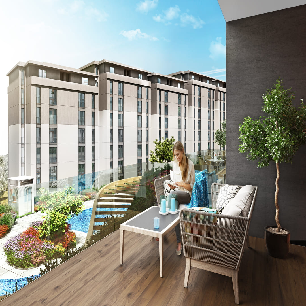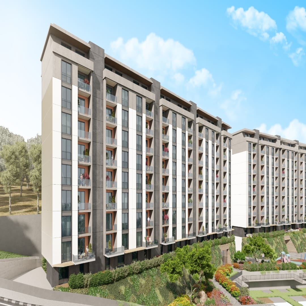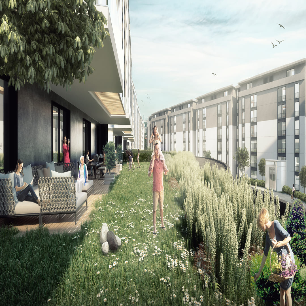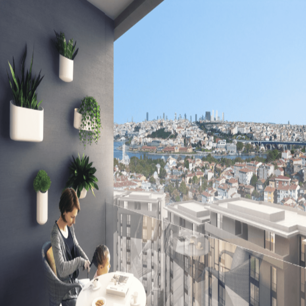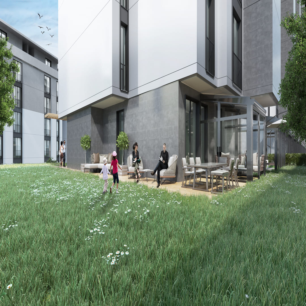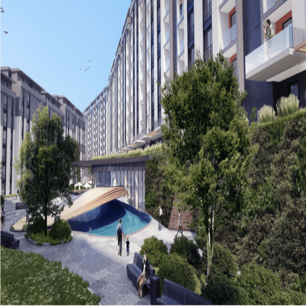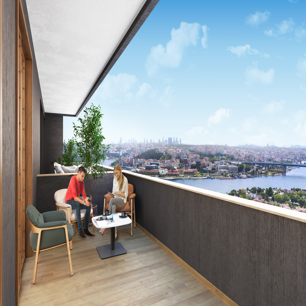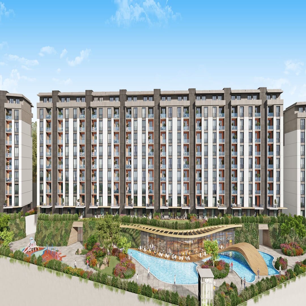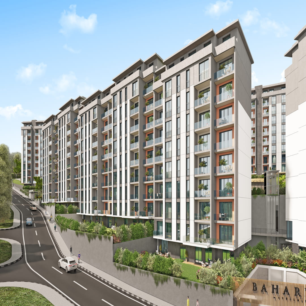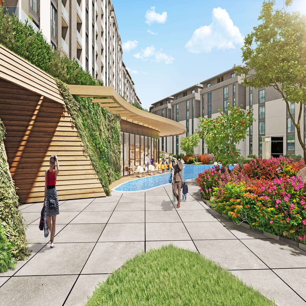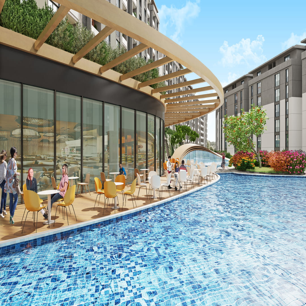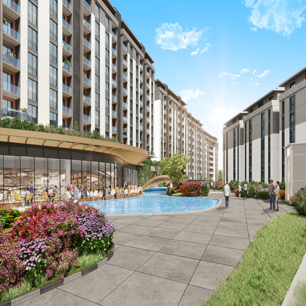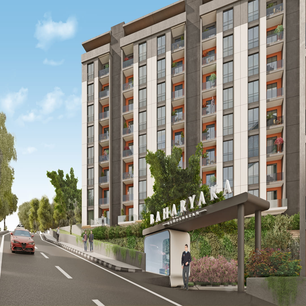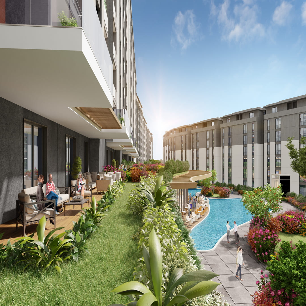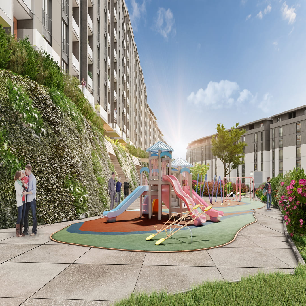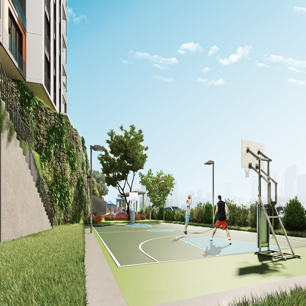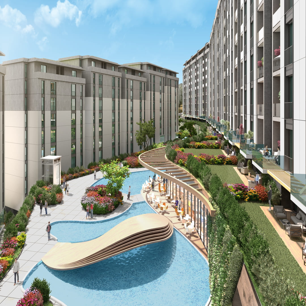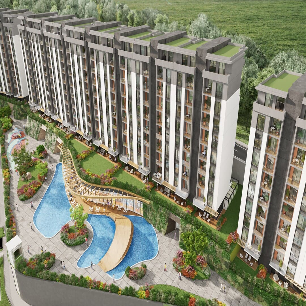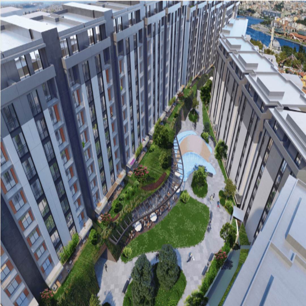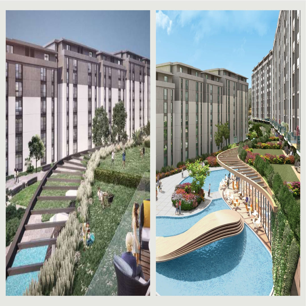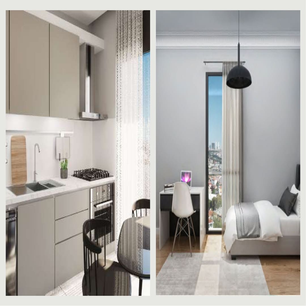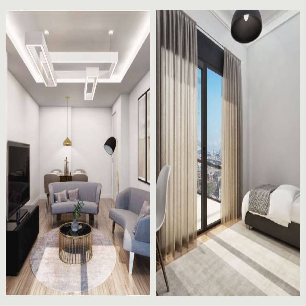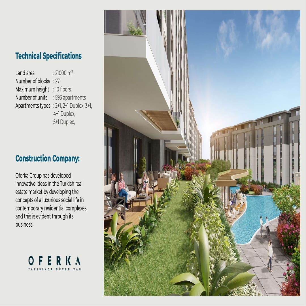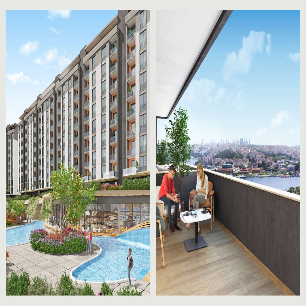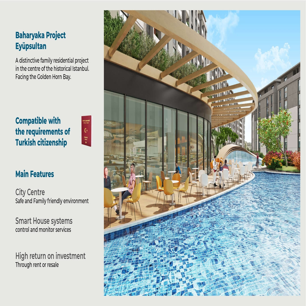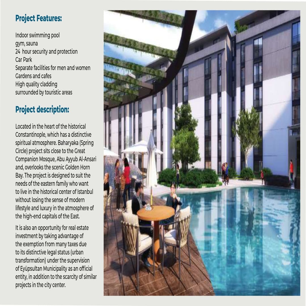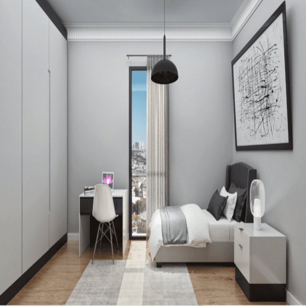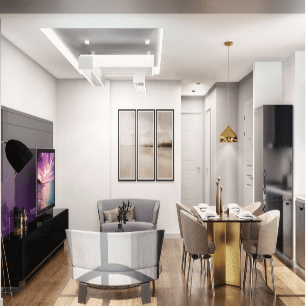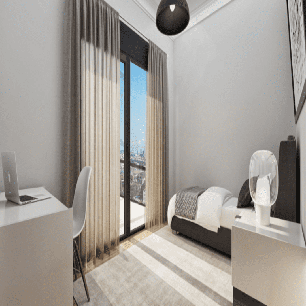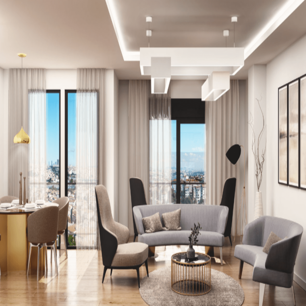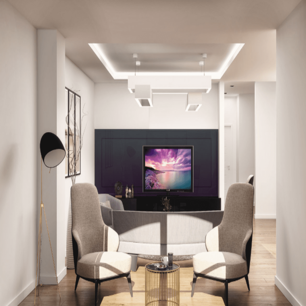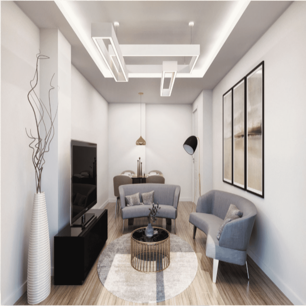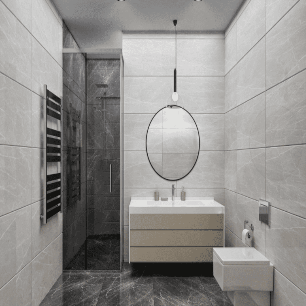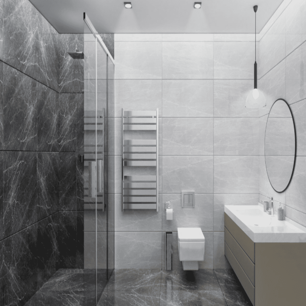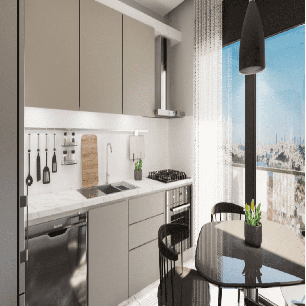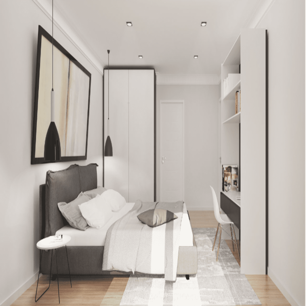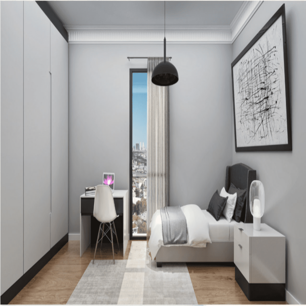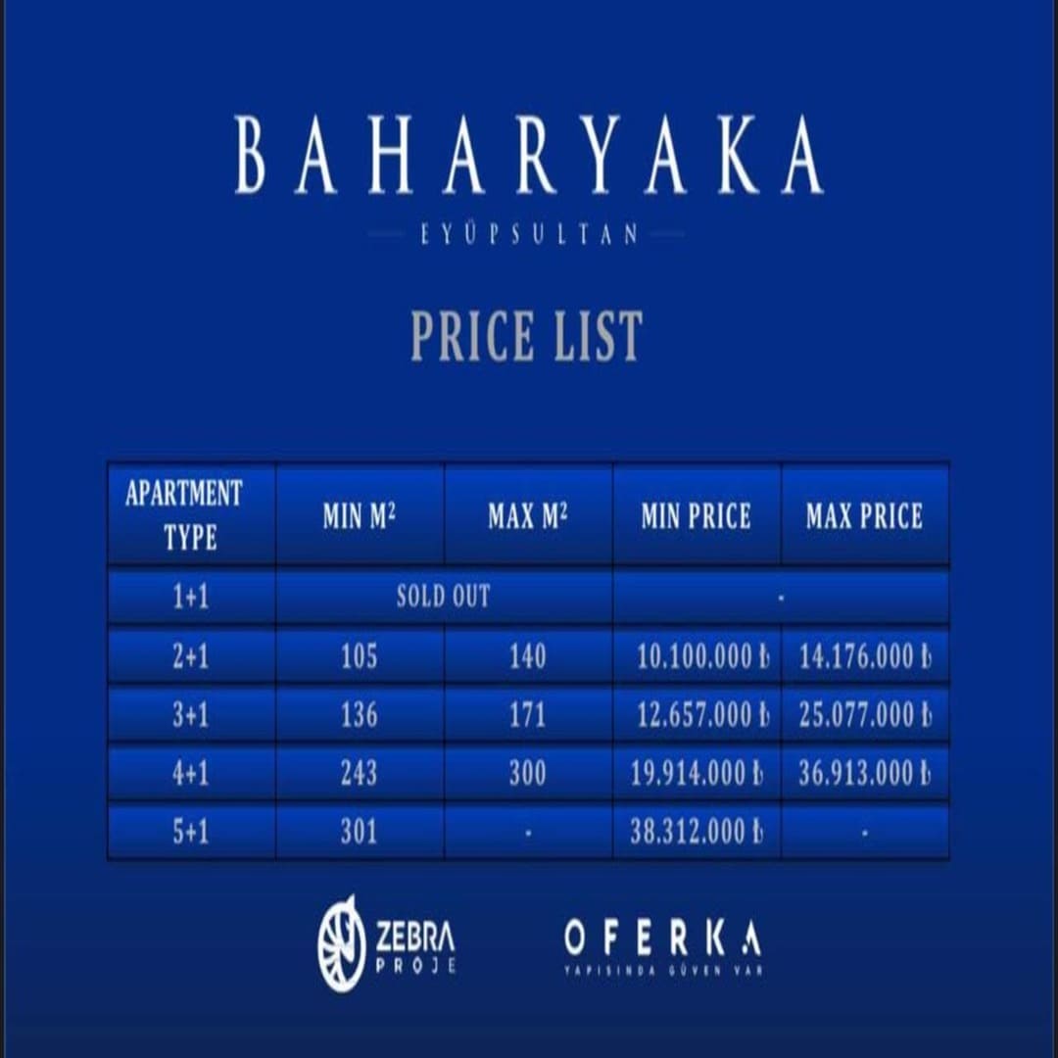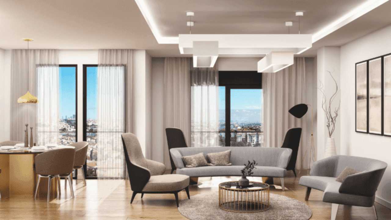Ofirka Construction Investments Company the Bahr Yaka project, which will be implemented in the Eyup area, consists of 650 residential nits. In the project, 2+1 apartments are designed with an area of 92 to 135 square meters, 3+1 with an area of 130 to 160 square meters, 4+1 with an area of 228 to 290 square meters, and 5+1 with an area of 300 to 357 square meters .
Payment options
In the Baharyaka Eyüpsultan project, a 50 percent down payment and the remaining housing cost are paid within the company for 12 months. Bank loans can also be used .
Suitable for nationalities, title deed is ready, title deed fees are exempt, purchase tax is 1% for all spaces and is included in the price of the apartment .
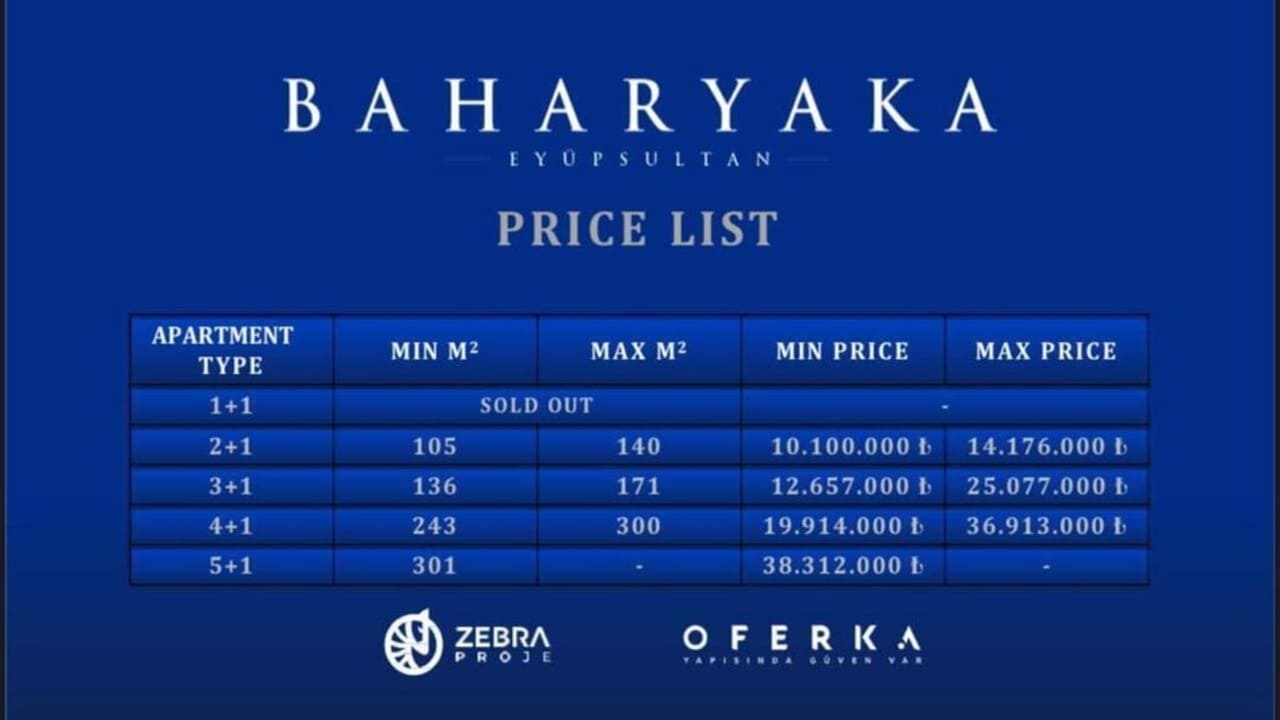
Project review
The Baharyaka Eyüpsultan project, which will be built on the Eski Bahariye site in Eyüp, central Istanbul, is being implemented as an urban transformation project. The Baharyaka Eyüpsultan project, which will be located on a land area of 20,800 square meters, will consist of 27 buildings with 8 floors. The Baharyaka Eyüpsultan project includes 593 independent residences. The project contains housing types 2+1, 3+1, 4+1 and 5+1 .
In the Baharyaka Eyüpsultan project, an indoor swimming pool and a fitness center will be provided as social facilities. There will be an enclosed parking lot under each building in the project, where residents can park their cars .
We guarantee.
- Free service for buyers .
- Lowest price .
- Direct contact with the sales office .
- Customer privacy .
Site features
Golden Horn view, parking garage, social facility, indoor swimming pool, sauna, fitness center, security, camera security
Building features
elevator
Housing features
Built-in white goods, intercom, split air conditioner, shower, balcony .
Construction techniques
Building inspection done, ground survey done, compliant with seismic regulations, compliant with insulation regulations .
internet
Parking
Swimming Pool
![]() Balcony
Balcony
Garden
Security
Fitness Center
Heating
Laundry Room
Spa & massage
Transportation
Furnished
Open Kitchen
Closed Kitchen
Built-in white goods
Master bath
Elevator
Childrens playground
Parents' dressing room
Stored
Distance key between facilities
Bus Stop - 1 min
![]() metrobus - 2 min
metrobus - 2 min
Airport - 30 min
Mall - 5 min
Public Park - 3 min
Super Market - 1 min
Lake - 10 min
University - 5 min
School - 5 min
Hospital - 5 min

