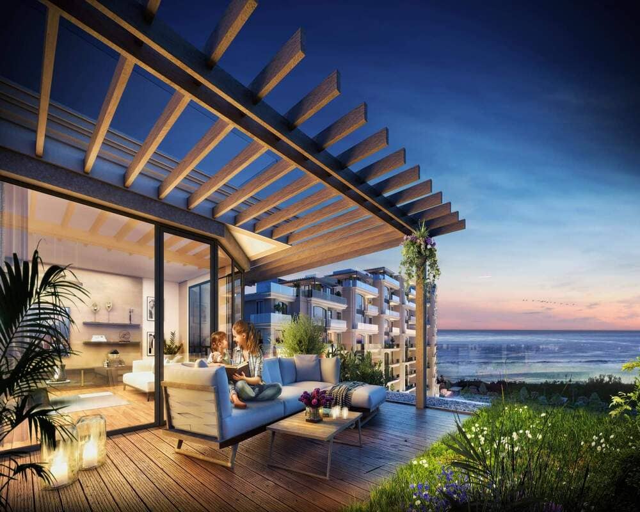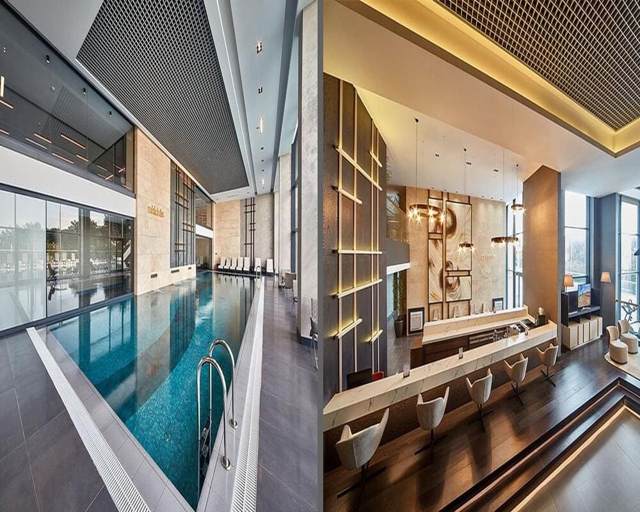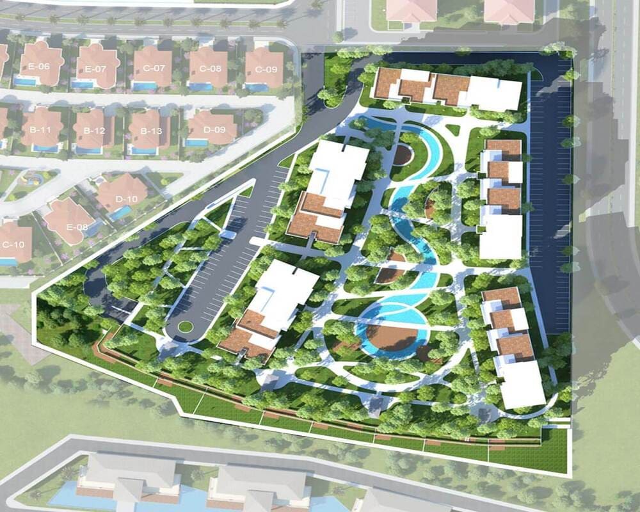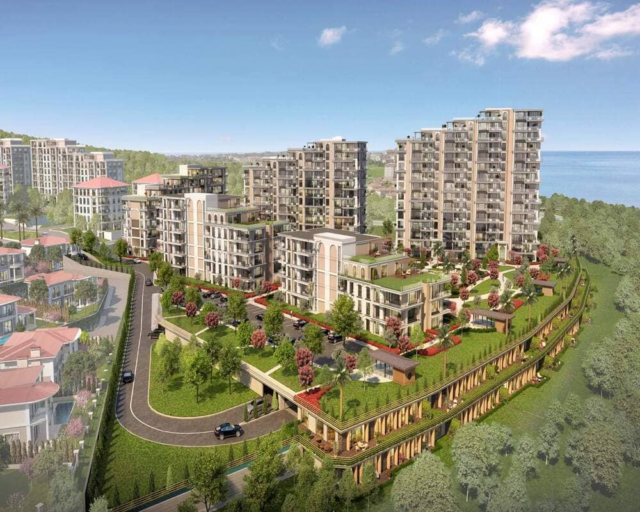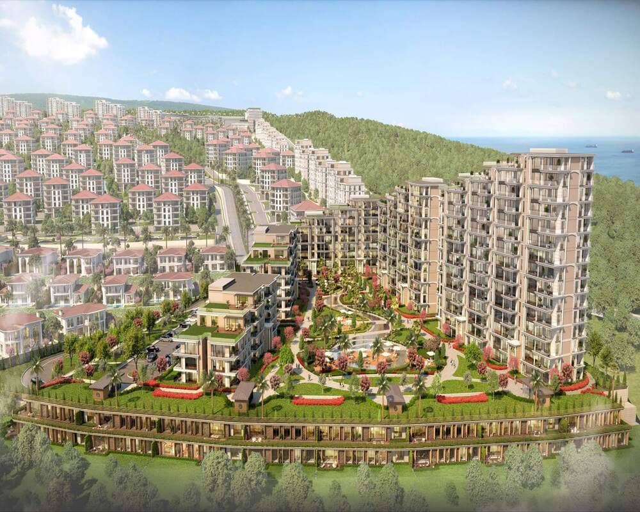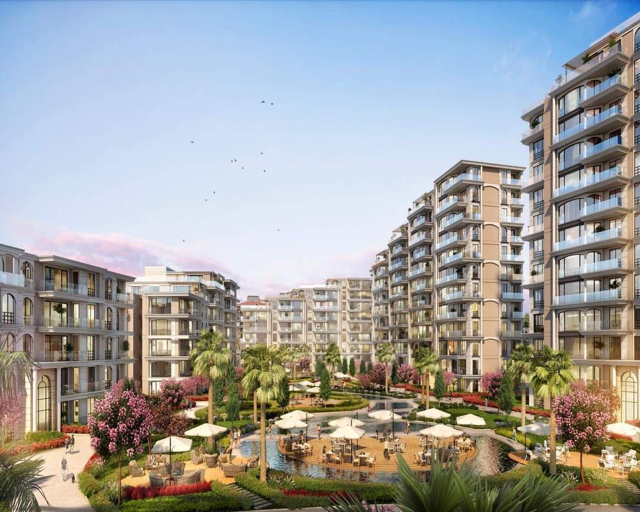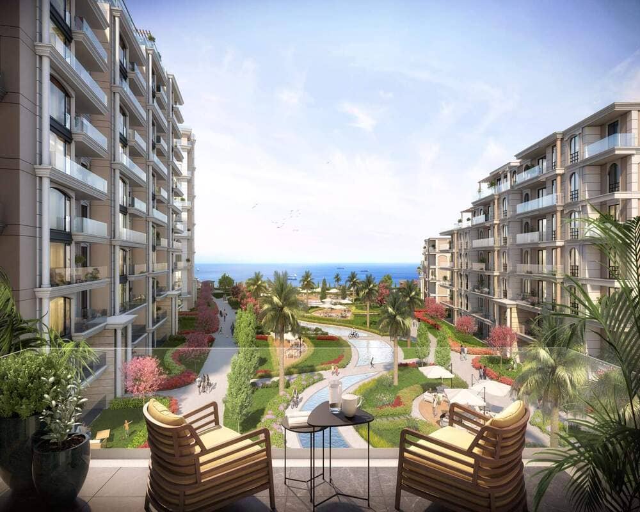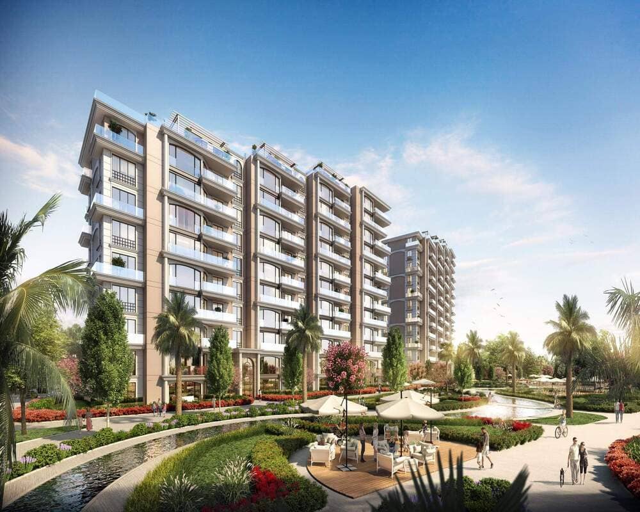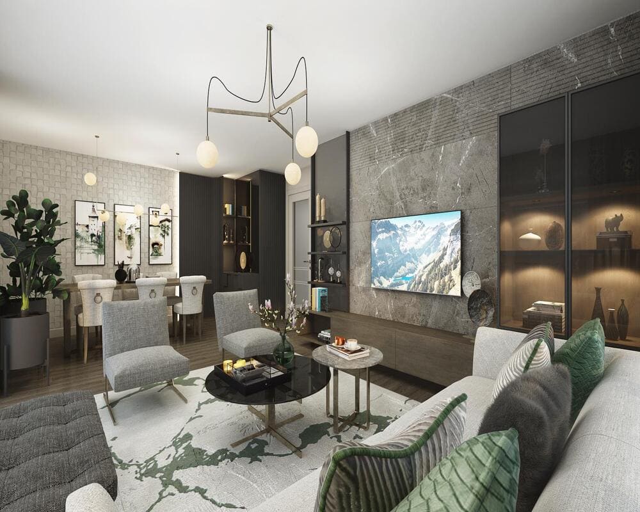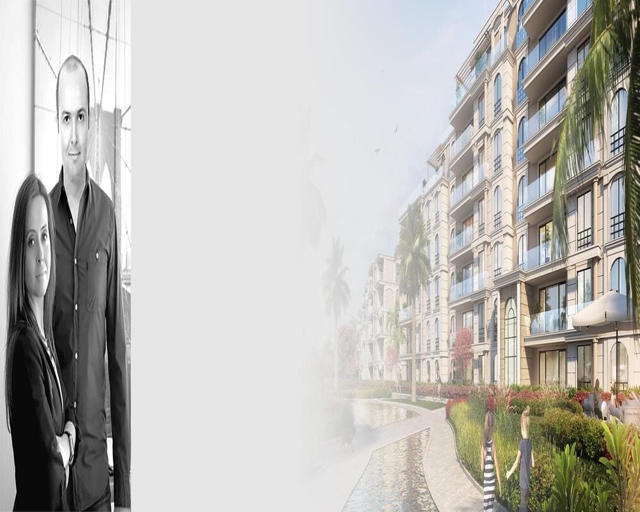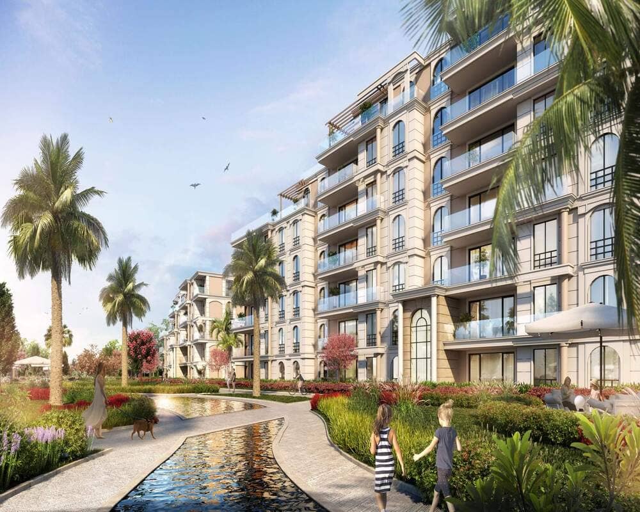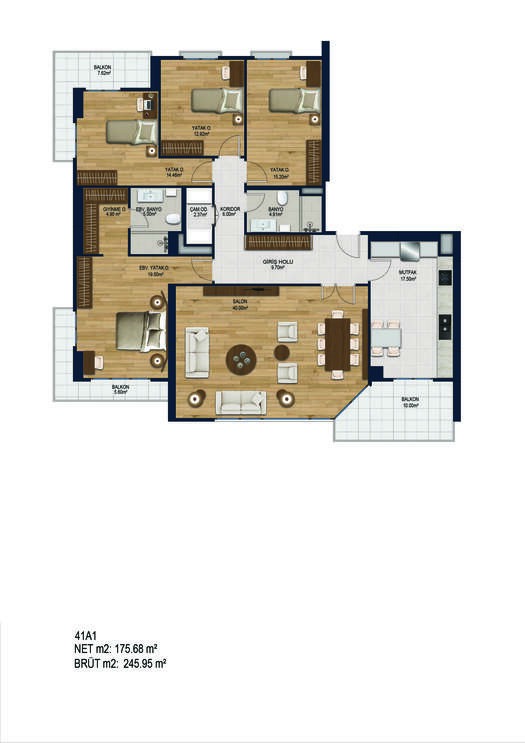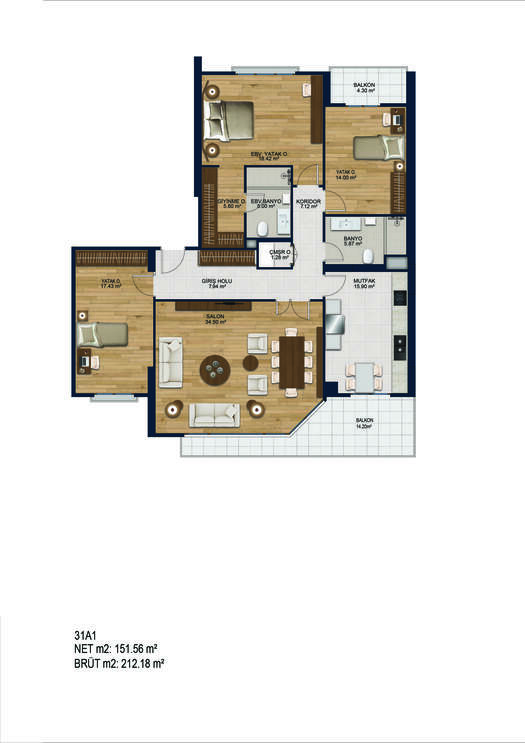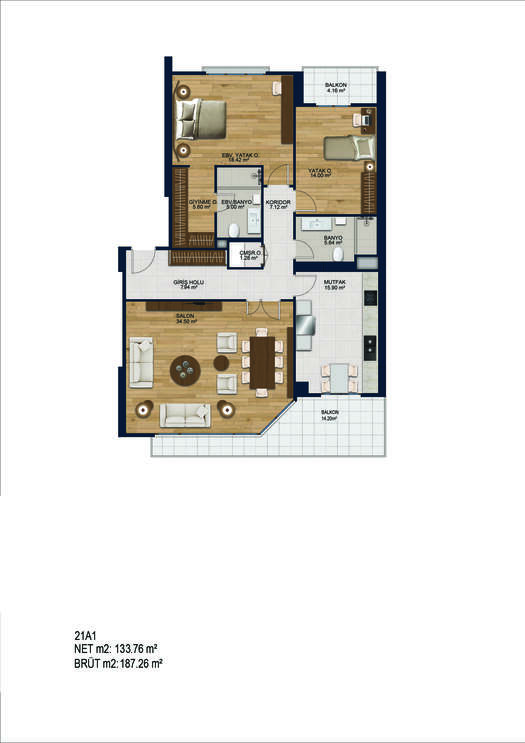Established on a land of 30,600 square meters, Deniz Istanbul Marina Residence includes 8 residences and 4 separate blocks. Offering many apartment options from 187 square meters to 338 square meters, Deniz Istanbul Marina Residence has a green area of up to 70 percent. The design of the project, which includes different types of housing from 2+1 to 5+1, belongs to Kraft Architecture.
Payment options
Apartments in Deniz Istanbul Marina Residence are suitable for bank loans. In addition, the company offers personalized payment terms.
Units chart and prices
plan | lowest price ($) | highest price ($) |
2+1 | 806,000 | 816,000 |
3+1 | 1,032,000 | 1,694,000 |
4+1 | 1,175,000 | 1,903,000 |
5+1 | 3,341,000 | - |
Project review
Deniz Istanbul project, which creates a brand-new living space in Beylikduzu Yakuplu, continues to rise in stages. In the project consisting of 14 phases in total, the construction of 7 phases has been completed. Marina Residence, the newest residential phase of Deniz Istanbul and closest to the marina, is for sale with its open sea balconies, lush green gardens and a limited number of private detached apartments.
Marina Residence blocks, which rise at the closest point of the Deniz Istanbul project to the sea, are designed with a maximum of 12-13 floors. In the project where there are two apartments on each floor, the distance between the blocks varies between 25 and 65 square meters. In the project, the apartment owners enjoy an uninterrupted view of the sea.
Site features
Seascape, parking garage, indoor swimming pool, children's pool, children's playgrounds, sauna, outdoor pool, security, camera security, tennis court.
Unit features
Generator, Lift, Housing Characteristics, Kitchen Cupboards and Built In Appliances, Underfloor Heating, Central Heating, Heat Diffuser, En-suite Bathroom, Parents Dressing Room, Laundry Room, Shower, Terrace, Balcony, Warehouse/Store.
construction techniques
The building has been inspected, the ground survey has been carried out, it conforms to the earthquake regulations, complies with the insulation regulation.
internet
Parking
Swimming Pool
![]() Balcony
Balcony
Garden
Security
Fitness Center
Air Conditioning
Heating
Laundry Room
Pets are allowed
Spa & massage
Sea view
Transportation
Closed Kitchen
Master bath
Elevator
Childrens playground
Sports fields
Parents' dressing room
Distance key between facilities
Bus Stop - 5min
![]() metrobus - 10min
metrobus - 10min
Airport - 45min
Mall - 5min
Public Park - 5min
Super Market - 1min
Beach - 1min
University - 5min
School - 5min
Hospital - 5min

